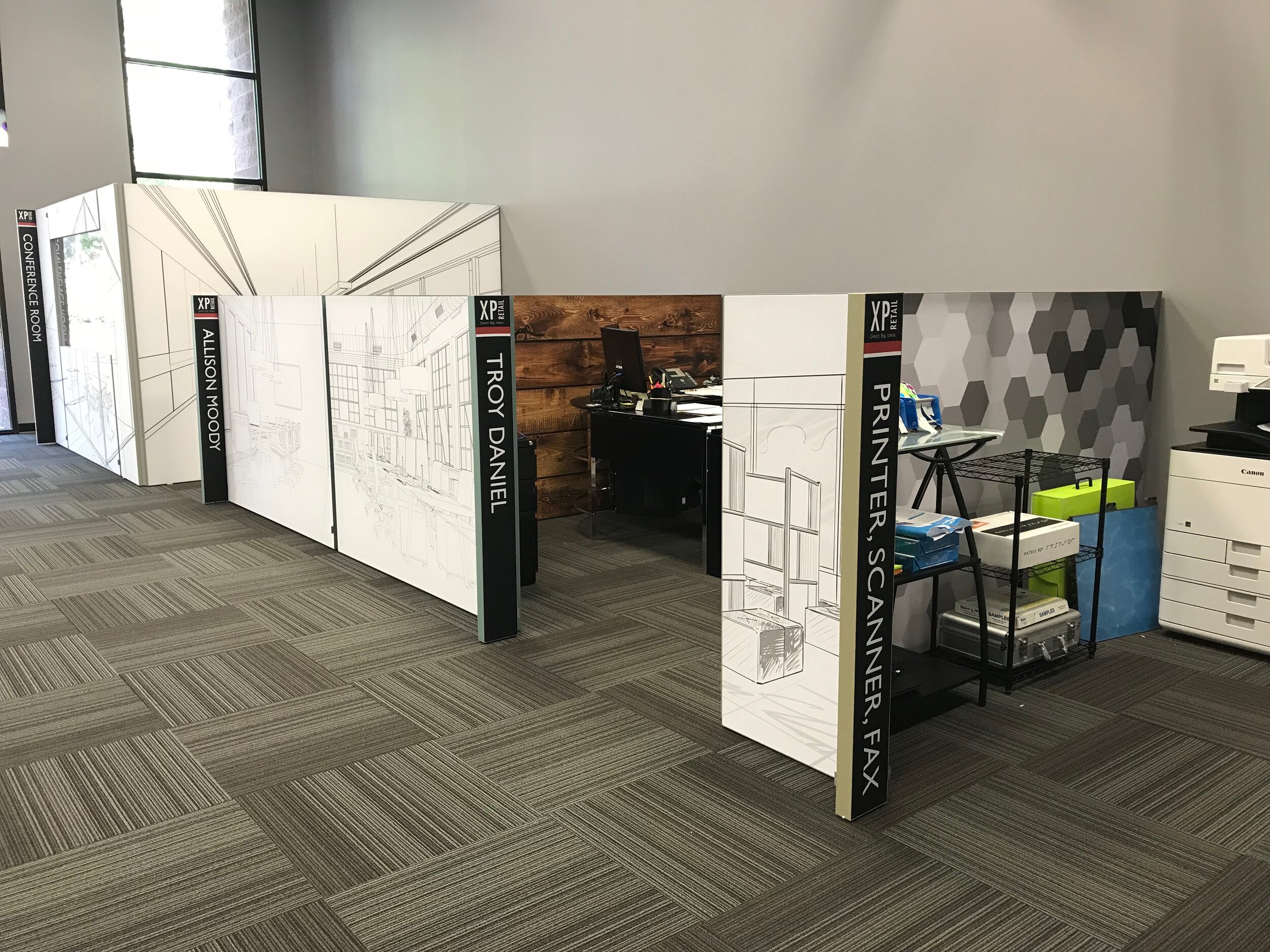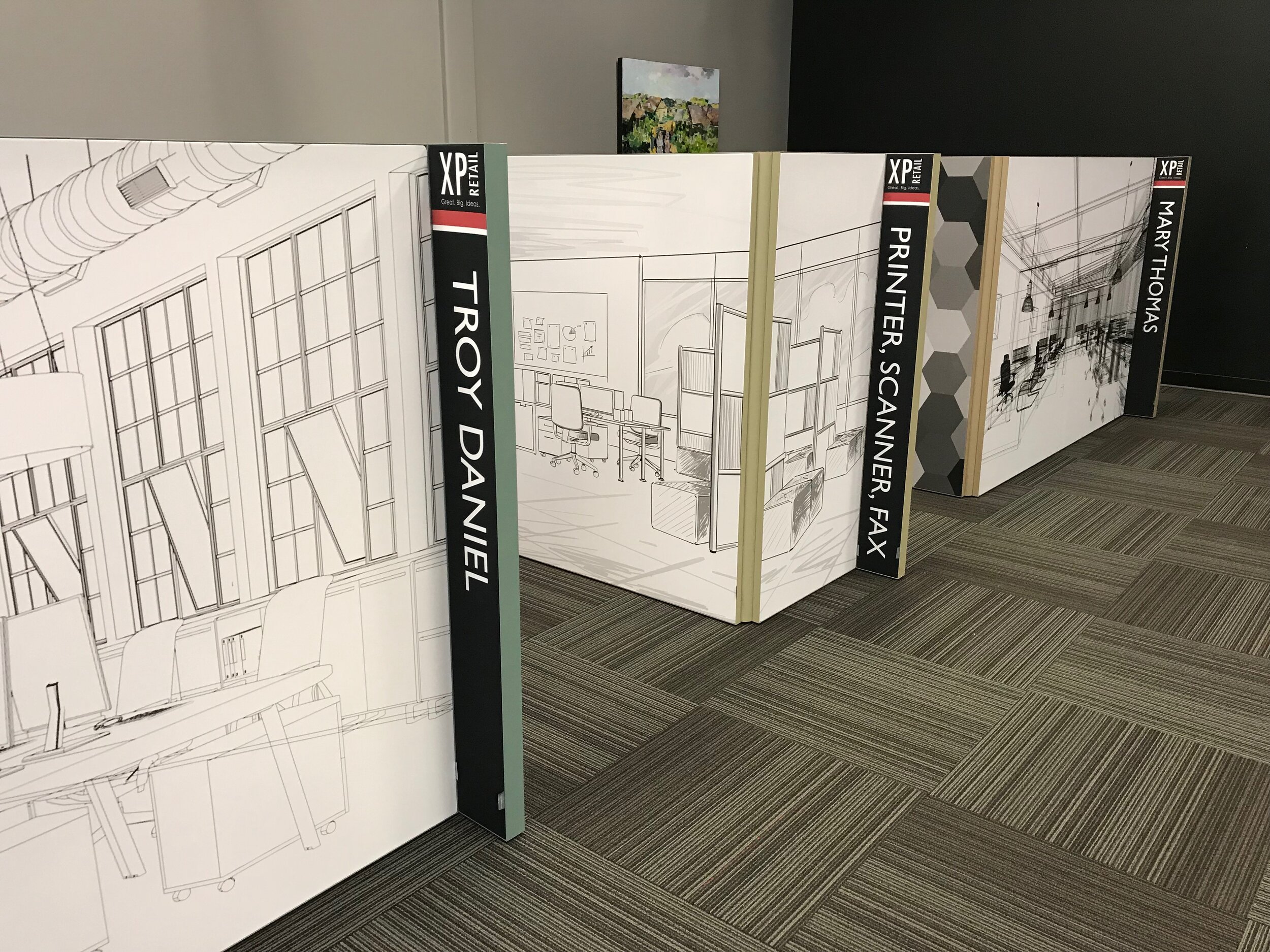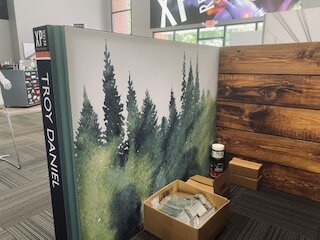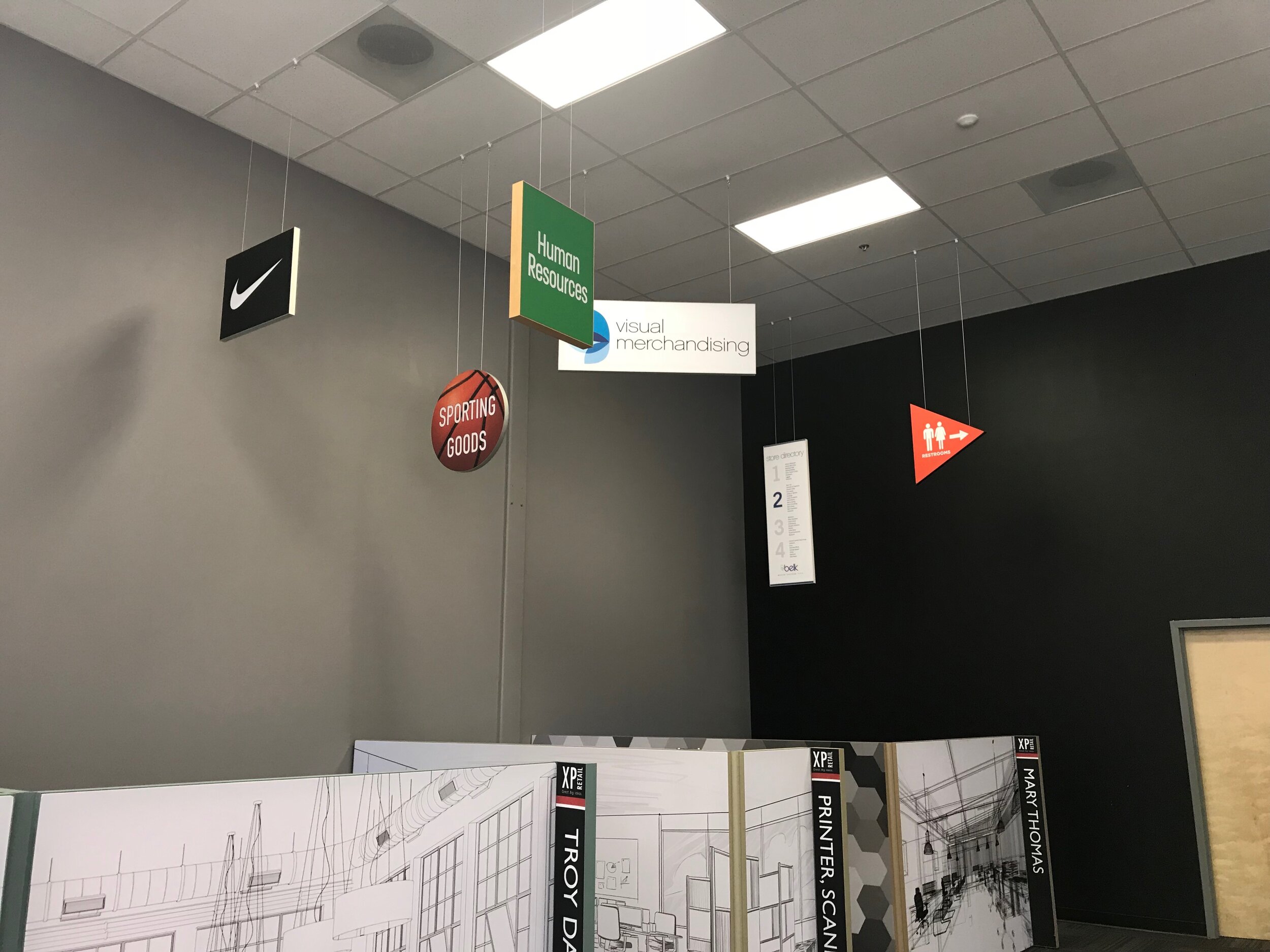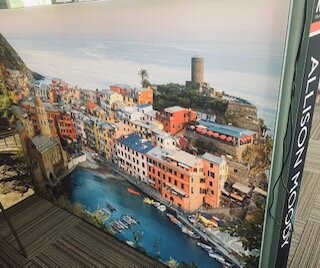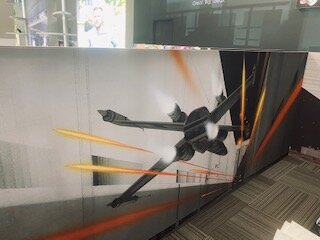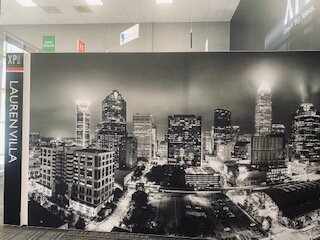Project Spotlight: XP Retail Office Space and Showroom
When we moved into our new office space we were very excited to create a space that showcased our great big ideas. Utilizing our new Room Divider profile, we created individual, customizable office spaces for each employee. We couldn't stop there, we knew we wanted a space we could meet together as a team so a 12' x 12' conference room with magnetic shelves and a large plexiglass window was created.
One of the key benefits of building the office space with the RD profile is that each employee was able to handpick the graphics for their office to make the space their own. Keep scrolling to see each individual office.
In addition to the custom office spaces, we also added suspended ceiling signs in several different shapes and sizes, made from a variety of Matrix Frame profiles. The walls feature a Profile 120, 6' x 6' ft halo-lit lightbox, a panoramic wrap-around frame, and a large, eye-catching 19' x 7' recessed lightbox above the front doors.
We love our new space and we invite you to come and see it for yourself and learn what is possible for your office renovation.

